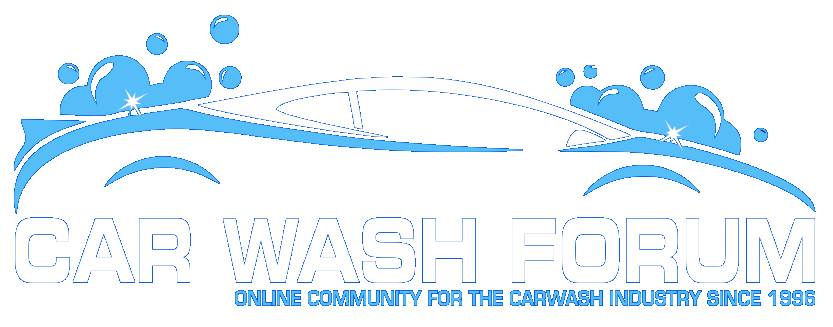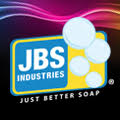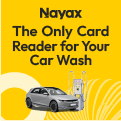Thank you for taking the time to provide some feedback.
I’d love some input on the this pad design. It is 1 Acre, located off a main road in PA. With 30,000 cars per day. The pad site is next to a drive thru Starbucks and Wawa gas station that are also going to be built in the same strip, along with a new 4 way traffic light in front of all of us. We are very happy to have secured the site due to the synergy. It’s our first wash. We have some good cw architects and consultants that are advising, but I recognize the value of also crowd sourcing feedback from this forum.
The business model is express tunnel with flex interior service as an option… and self serv vacs. Giving customers the choice.
We are going to be upscale in our brand, because of the demographics ($180k house hold income, and 47 average age).
We have our own entrance off the main rd with a right turn that will feed into our entrance. Starbucks and Wawa gas will be immediately left of us as you look at the pad.

We have some other restrictions for zoning that have positioned we are in this sketch, like the pedestrian gathering areas are required.
We plan to utilize a “chic-fil-a” sales models with mobile sales folks, in addition to the POS terminals.
Concerns-
1) How does overall flow look with the express interior belt
2) 2 POS vs 3. We really can’t fit 3 without giving up vacs. But we think with maybe chic-fil-a model we can maintain pos flow and preserve an express lane.
3) What am I Missing.
Thanks again for taking the time. Appreciate any feedback!!
I’d love some input on the this pad design. It is 1 Acre, located off a main road in PA. With 30,000 cars per day. The pad site is next to a drive thru Starbucks and Wawa gas station that are also going to be built in the same strip, along with a new 4 way traffic light in front of all of us. We are very happy to have secured the site due to the synergy. It’s our first wash. We have some good cw architects and consultants that are advising, but I recognize the value of also crowd sourcing feedback from this forum.
The business model is express tunnel with flex interior service as an option… and self serv vacs. Giving customers the choice.
We are going to be upscale in our brand, because of the demographics ($180k house hold income, and 47 average age).
We have our own entrance off the main rd with a right turn that will feed into our entrance. Starbucks and Wawa gas will be immediately left of us as you look at the pad.

We have some other restrictions for zoning that have positioned we are in this sketch, like the pedestrian gathering areas are required.
We plan to utilize a “chic-fil-a” sales models with mobile sales folks, in addition to the POS terminals.
Concerns-
1) How does overall flow look with the express interior belt
2) 2 POS vs 3. We really can’t fit 3 without giving up vacs. But we think with maybe chic-fil-a model we can maintain pos flow and preserve an express lane.
3) What am I Missing.
Thanks again for taking the time. Appreciate any feedback!!
Last edited:












