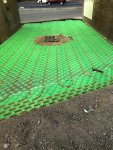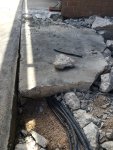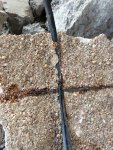I am considering ripping out my concrete and putting in new floor heat at one location. I'm confused about what depth concrete I need to get quoted. I think the floor heat loops sit about 2" under the surface, but I'm told I need 6-8" of concrete. How would that work, and how deep would I actually need to remove from the old and pour new?
Car Wash Forum
This is a sample guest message. Register a free account today to become a member! Once signed in, you'll be able to participate on this site by adding your own topics and posts, as well as connect with other members through your own private inbox!
Looking for concrete/floor heat information
- Thread starter slash007
- Start date





